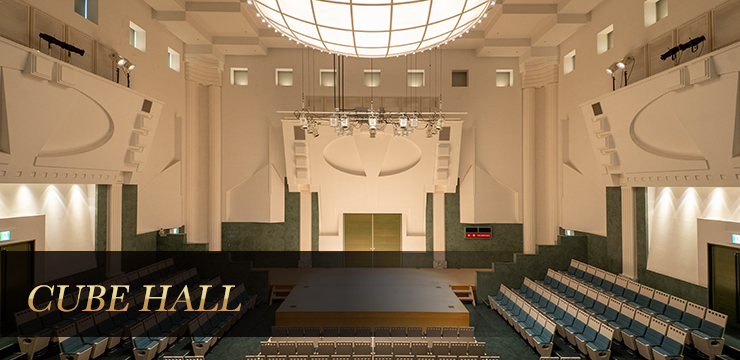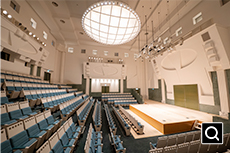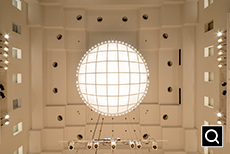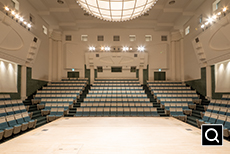
Seating Chart
Hall Overview
| Seating Capacity | 318 (342 without using the platforms) |
|---|---|
| Measurements of the Seating Area | width/18.5m x depth/15.0m x height/14.2m |
| Seating Area | 282.1㎡ |
| Measurements of Stage | width/6.7m x depth/8.15m x height/13.3m (semi-thrust stage) |
| Stage Area | 54.3㎡ |
| Reverberation Time (250Hz-2KHz) |
without audience/1.85sec. with 80% of seating/1.70sec. |
| Attached Facilities | Buffet, and Dressing Rooms (4, western style) |














